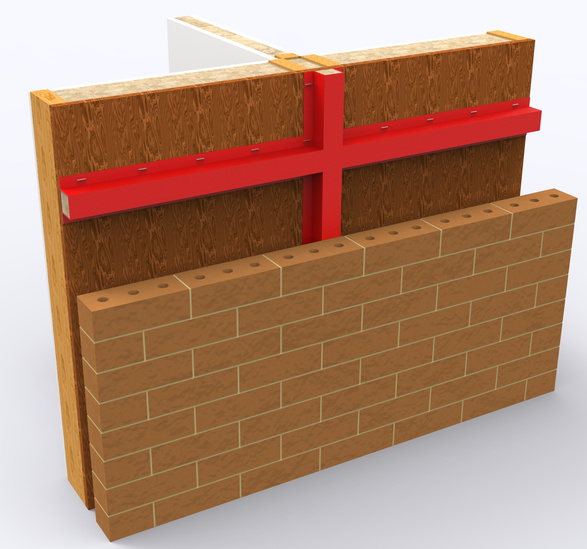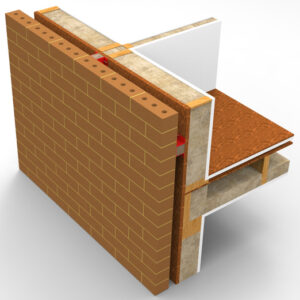Description
CCL Timber Cavity Barrier consists of a length of flexible mineral wool slab fully enclosed in polythene with flanges on each side for initial fixing purposes.
Purpose
CCL Timber Cavity Barriers are designed to prevent fire penetration and minimise sound transmission through the wall cavities of timber framed
buildings.
Benefits
- Fire, thermal and acoustic solution
- Simple to install
- Water repellent
- Maintenance free

Dimensions
CCL Timber Cavity Barriers are supplied in 1200mm lengths and are factory cut to suit cavity widths from 50mm to 150mm.
Cavities wider than 150mm can be accommodated, although
CCL Firestop Slab may be a more suitable application.
Standards and Performance
The mineral wool core of a CCL Timber Cavity Barrier achieves a fire classification of Euroclass A1 as defined in BS EN 13501-1.
The correct use of a CCL Timber Cavity Barrier will exceed the requirement for a 30 minute cavity fire barrier as defined in Approved Document B of the Building Regulations 2010 (2019 edition) Table 3 of Appendix B.
The product has been independently tested adopting procedures and criteria from BS476:part 20:(1987) and achieved a 1 hour fire resistance.
Approved Document B of the Building Regulations 2010 (2019 edition), Section 8 details the requirement and purpose for which a cavity barrier should be installed.
CCL Timber Cavity Barriers comply with the robust details accepted to provide a solution which satisfies the Approved Document E 2003 (2015 edition) of the Building Regulations relating to the transmission of sound.
Fixing
CCL Timber Cavity Barriers do not rely on their polythene flanges to hold them in place. They are supplied 10mm to 15mm thicker than the cavity in which they are to be installed. This ensures a tight fit as they are held in place by compression between the inner leaf and outer brickwork.
During vertical installation, both flanges are fixed to the inner timber sheathing using non-corrosive clout nails or staples at 150mm centres.
During horizontal installation the upper flange only is stapled or nailed to the inner timber sheathing.
The breather membrane should be cut to overlap the upper flange of the Timber Cavity Barrier.
Special attention must be paid to the joints to ensure that these are very closely butted. Cavity barriers may fail at the joints if a gap is left. The Cavity Barrier should fully fill the whole cavity.

