
Commercial
Concept Conversions Ltd, Thermal, Acoustic & Fire Solution Manufacturers provide a tailor made range of passive fire protection and acoustic solutions for Housing, Refurbishment, Industrial H&V and Commercial Construction using non-combustible and fire certificated materials.
Our technical team will advise you on which of our product range would be suitable for your application, and then manufacture the product according to your size specifications while maintaining full fire-safe integrity.
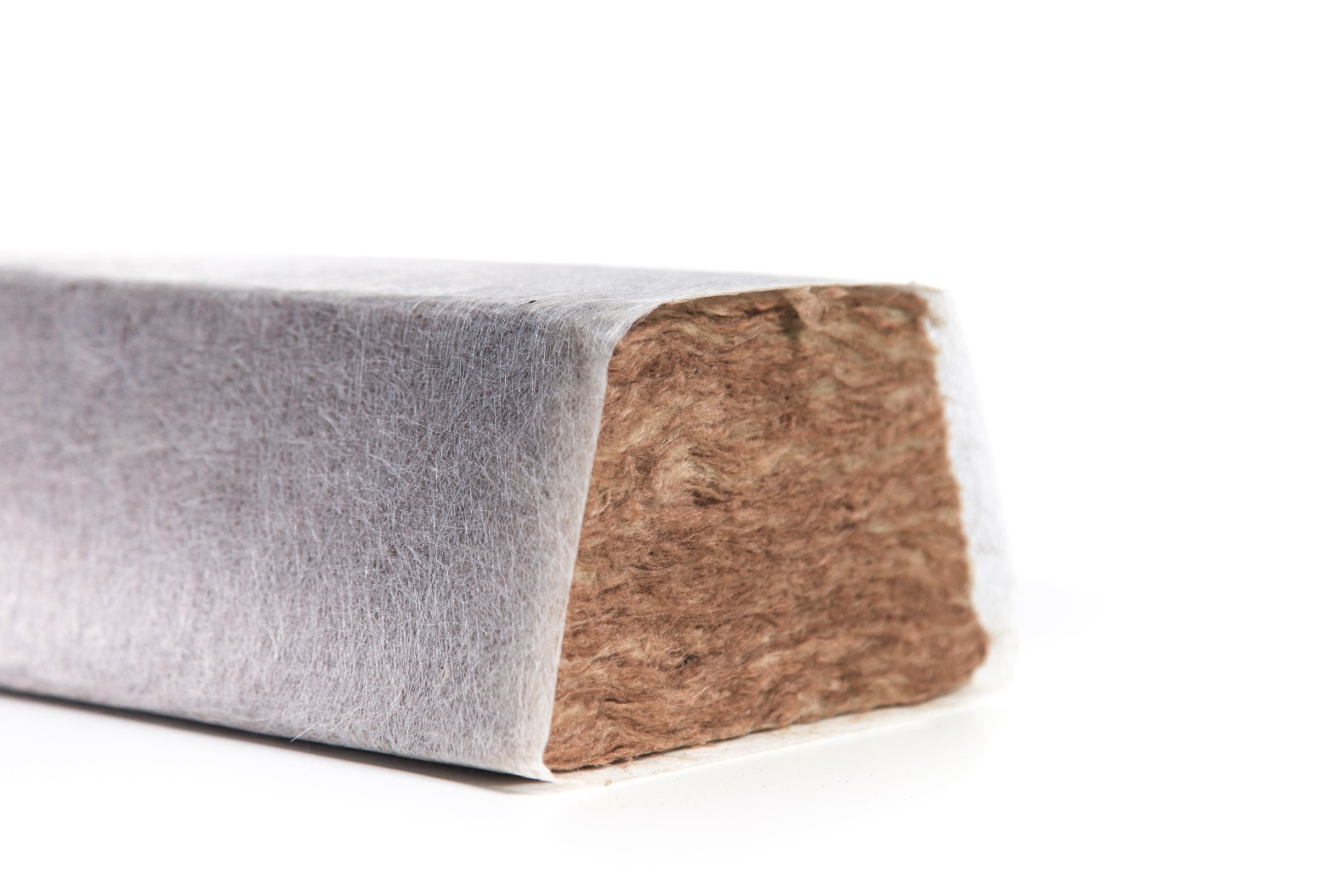
- Supplied to suit any profiled roofing sheet
- Simple to install
- Excellent acoustic absorption
- Water repellent
- Maintenance free
Concept Acoustic Infills consist of rigid slabs of non-combustible mineral wool that have been factory cut to suit the upper profile of structural metal roof decks.
CCL Acoustic Infills are designed to prevent reverberation and improve the acoustic environment in buildings with large areas of hard internal surfaces such as leisure centres, school sports halls and swimming pools.
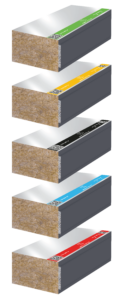
- Manufactured to suit specific cavity size
- Integral intumescent edge strip
- Simple fixing system
- 60-180 minutes fire resistance
- Maintenance free
- 75mm to 300mm Cavity zones
- Tested to the principles of BS EN1363-1 & TDG19.
The CCL HRCB is a fire resistant barrier designed to prevent the spread of fire and smoke in open state cavities where a continuous vented air layer is required within the façade design.
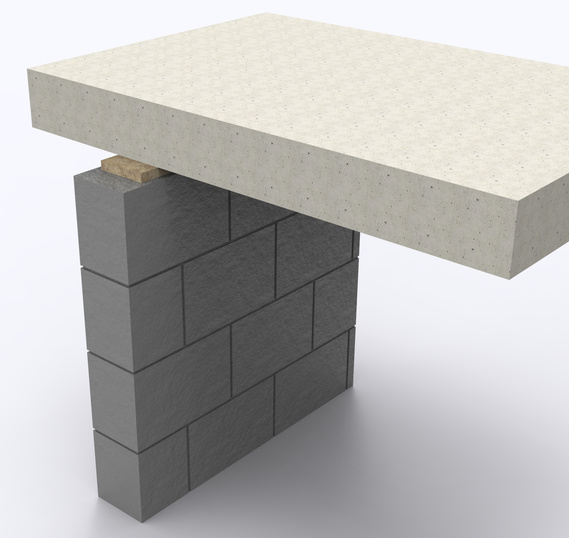
- Supplied to suit joint size or sheet profile
- Simple to install
- Water repellent
- Maintenance free
- Takes up building tolerances
Concept Linear Firestops & Trapezoidal Fireblock consist of rigid slabs of non-combustible mineral wool cut into strips and trapezoidal profiles.
CCL Linear Firestops are designed to prevent the passage of fire at the point where walls meet concrete soffits and profiled metal decking. The Linear Firestop strip can also be used as an expansion joint in masonry walls.
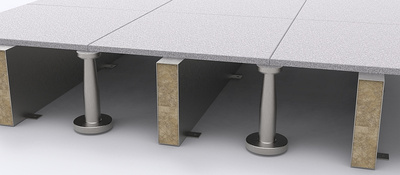
- Available in slabs or cut to size
- Suitable for cavities up to 600mm
- Simple to cut and install
- Takes up building tolerances
- Excellent acoustic properties
Concept Raised Access Floor Firestop Slab consists of rigid slabs of dense mineral wool faced on both sides with reinforced aluminium foil. The foil facing is printed with lines along the length to aid the fabrication of cut panels on site.
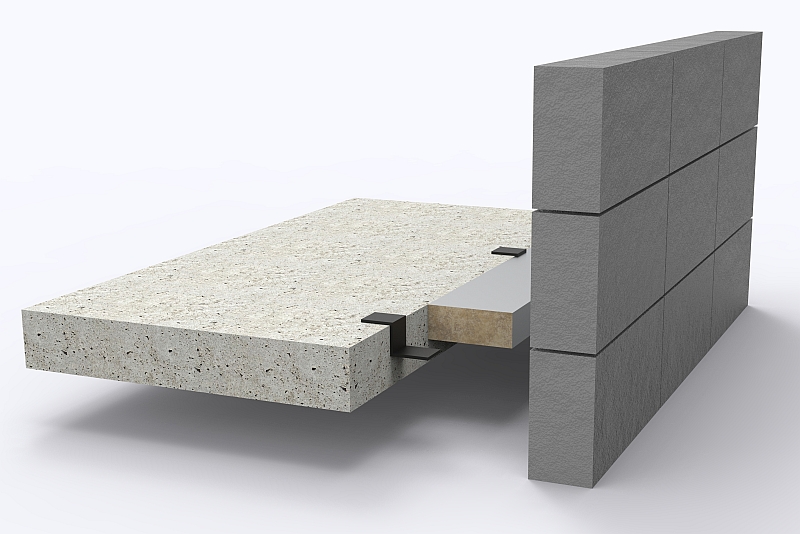
- Manufactured in slab form or factory produced to suit specified cavity sizes
- Upto 4 hours integrity and Insulation
- Cavity widths from 50mm to 300mm
- Tested in accordance with EN 1366-4, 2021
The CCL Cavity Fire Stop Slab (CFSS) range is designed for use vertically and horizontally in closed state, non-vented cavities from 50mm to 300mm.
Manufactured from high density, non-combustible rock mineral wool, faced on both sides with reinforced aluminium foil, the barriers are installed either friction, or mechanically fixed under 5mm compression.
Suitable for use on slab edge, masonry and SFS wall types, the CCL CFSS range achieves fire ratings of up to 240 minutes integrity and insulation on masonry and 240 minutes integrity and 60 minutes insulation on SFS substrates*.
The CCL CFSS range is available in slab form in two sizes, either, 1200mm x 1000mm or 600mm x 1000mm and is foil faced both sides with one face printed with cutting guides to facilitate on site fabrication.
The CCL CFSS range is also factory produced to suit the specified cavity width reducing installation time as well construction site waste.
The CCL CFSS range has been tested in accordance with EN 1366-4, 2021
