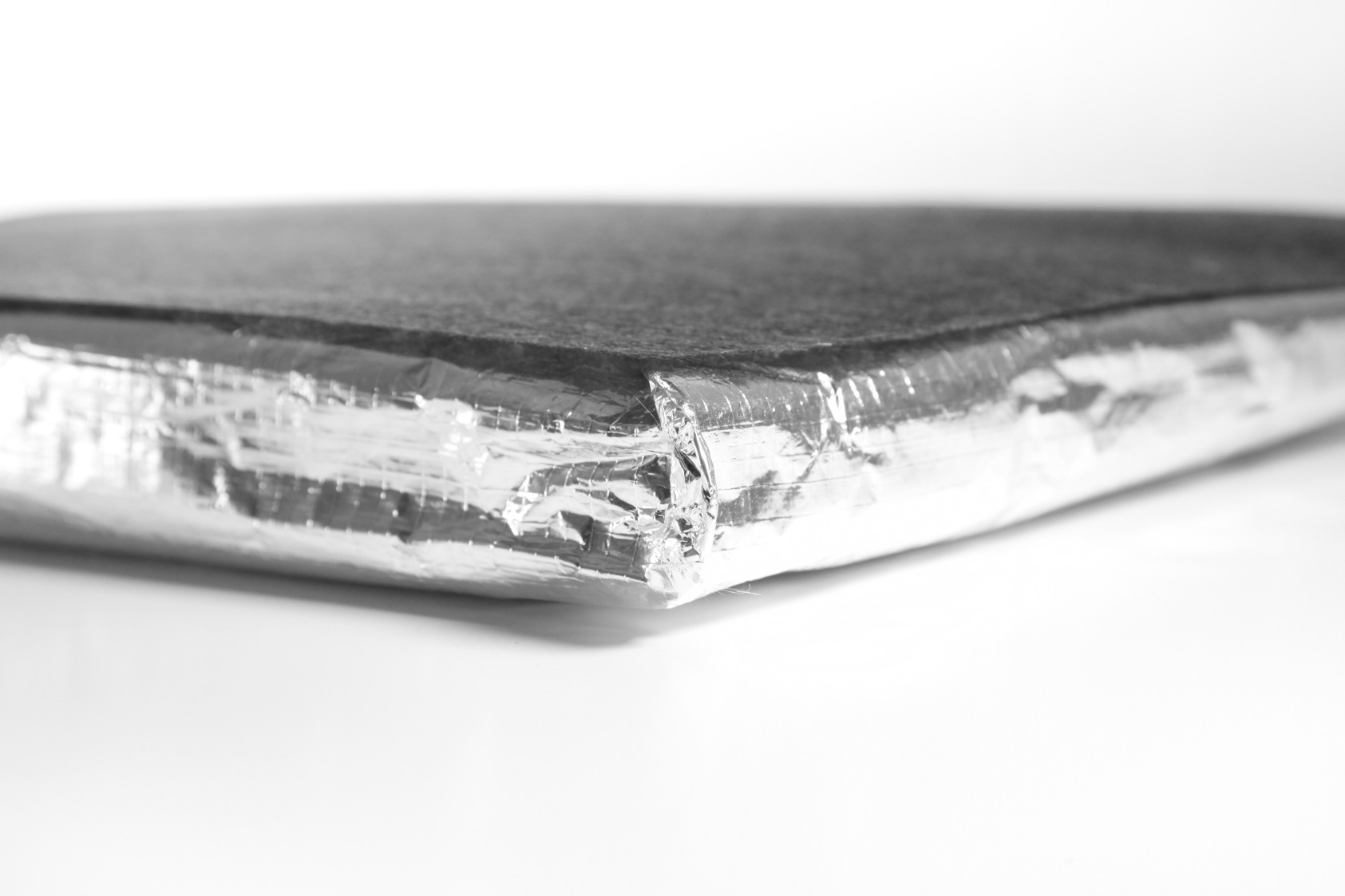
- Plain or reinforced aluminium foil on one or both sides
- Plain or reinforced aluminium foil enclosed
- Black glass tissue on one or both sides
- White glass tissue on one or both sides
The Concept range of ceiling and interior products are designed to provide thermal, fire and acoustic insulation for suspended ceiling systems, roof voids and interior partition applications.
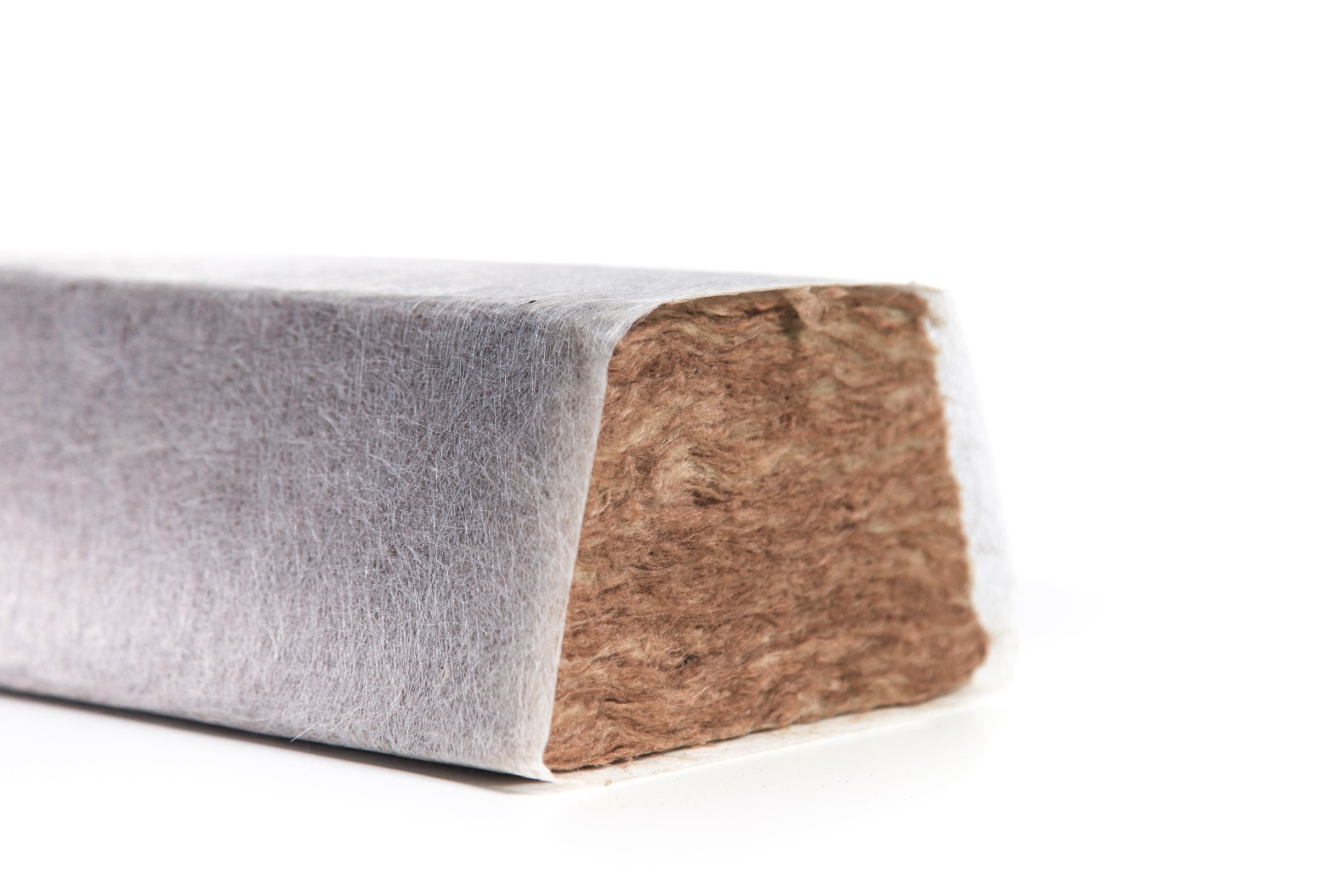
- Supplied to suit any profiled roofing sheet
- Simple to install
- Excellent acoustic absorption
- Water repellent
- Maintenance free
Concept Acoustic Infills consist of rigid slabs of non-combustible mineral wool that have been factory cut to suit the upper profile of structural metal roof decks.
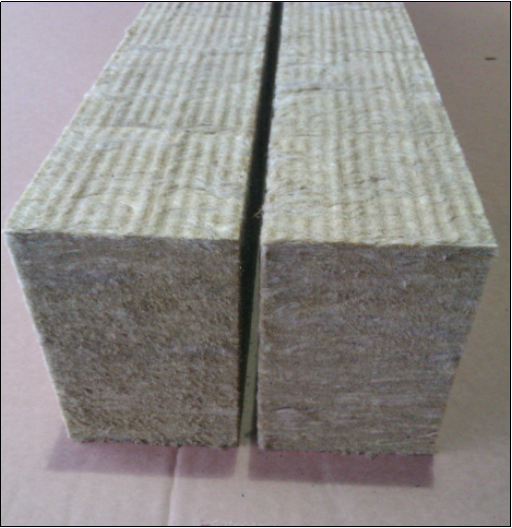
- Meets building regulations
- Fire, thermal and acoustic solution
- Simple to install
- Integral damp proof course
- Maintenance free
Railed Slab – Mineral wool insulation boards that are mounted on to a metal track creating a drained cavity in timber / metal frame applications.
Lamella Firebreaks – Precision cut lengths of Knauf Insulation EWI Slab used to form firebreaks at party wall or floor junctions
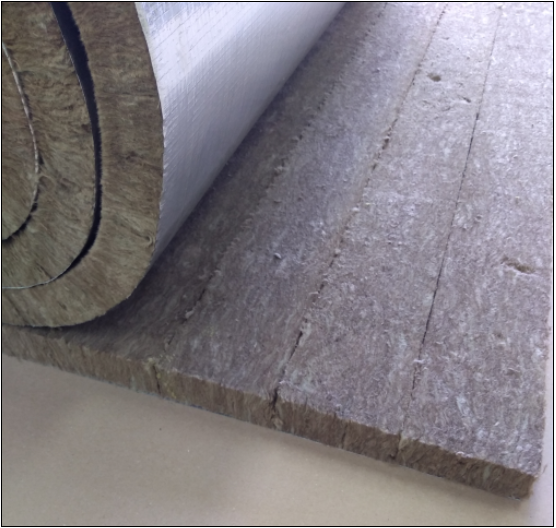
- Easy to handle and install
- Acoustic and thermal insulation
- Non-combustible
- Multi purpose application
- Maintenance free
Concept Multi Purpose Lamella Roll consists of lengths of flexible or semi rigid mineral wool slabs bonded to a reinforced aluminium foil facing.
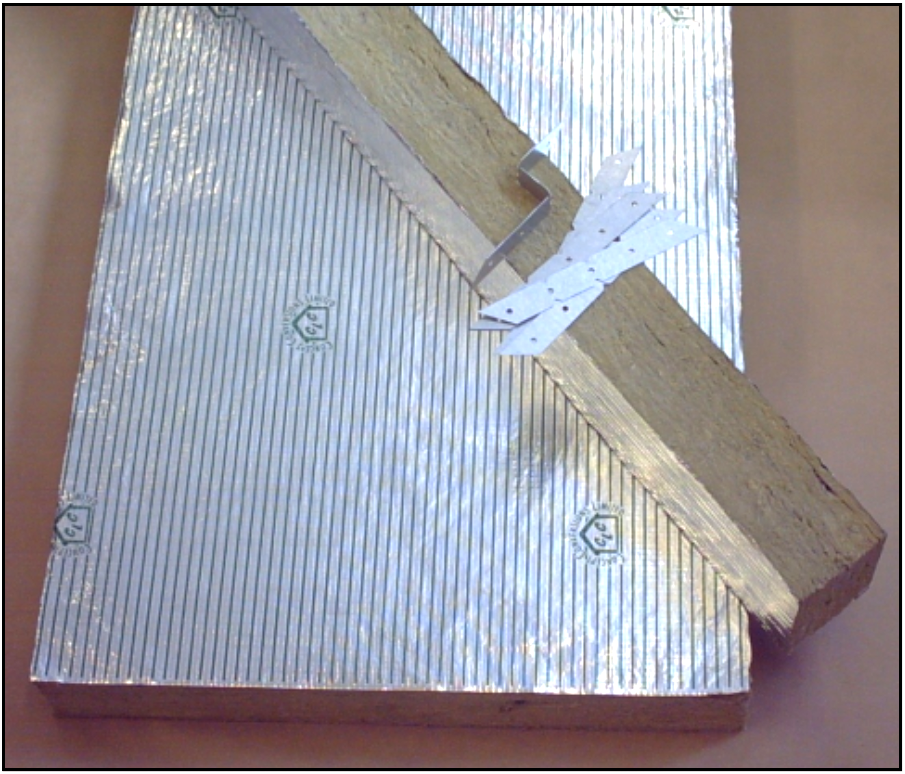
- Available in slabs or cut to size
- Suits cavities 15—550mm wide
- Simple to cut & install
- 1 & 2 hour fire resistance
- Water repellent
Concept Cavity Firestop Slab consists of rigid slabs of mineral wool faced on both sides with reinforced aluminium foil. The foil facing is printed with lines along the length to aid the fabrication of cut strips on site. The slab can be supplied factory cut to suit specific cavity widths, and where necessary have a layer of DPC bonded to one edge.
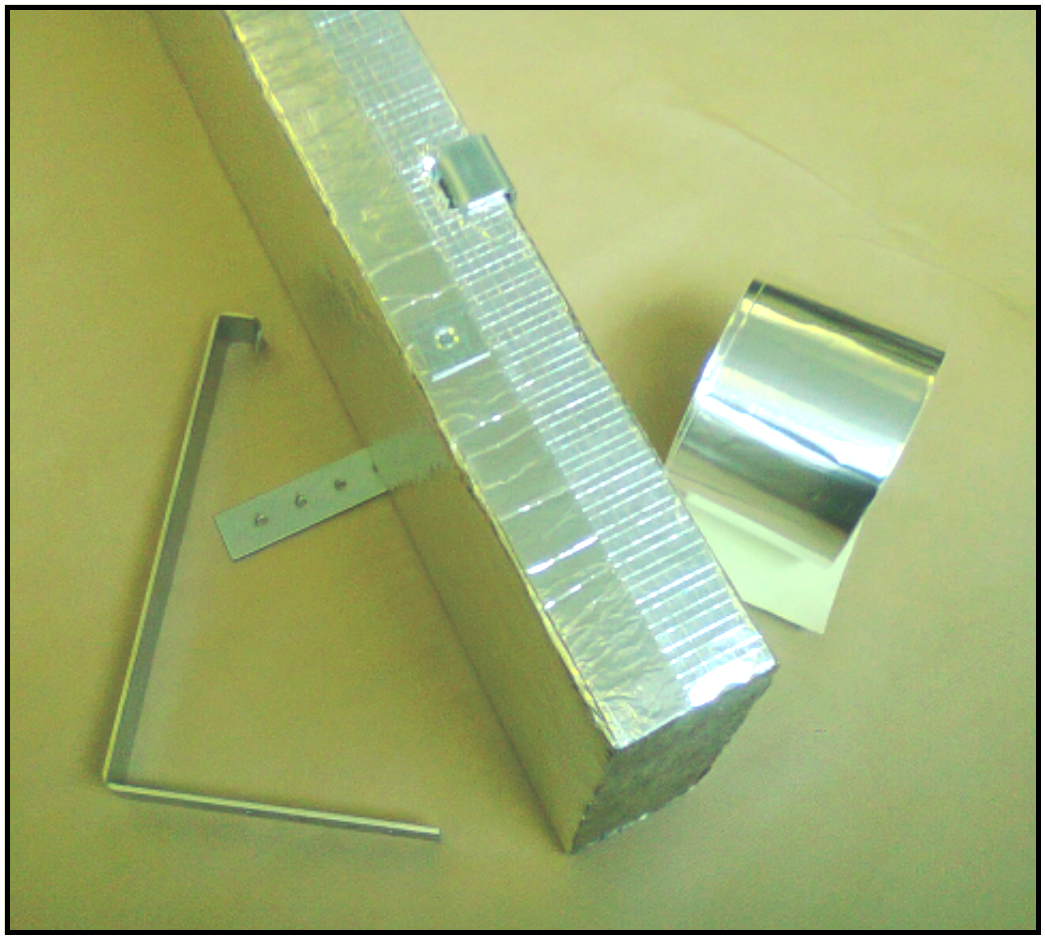
- Fabricated to suit specific cavity size
- Integral intumescent edge strip
- Simple fixing system
- 60-120 minutes fire resistance
- Maintenance free
Concept Rainscreen Cladding Barrier consists of rigid strips of non-combustible mineral wool that have all four edges faced with bright Class O reinforced foil. To one edge, a length of intumescent strip has been factory applied. For vertical barriers in rainscreen systems it should be possible to fully fill the void with Concept Firestop Slab.
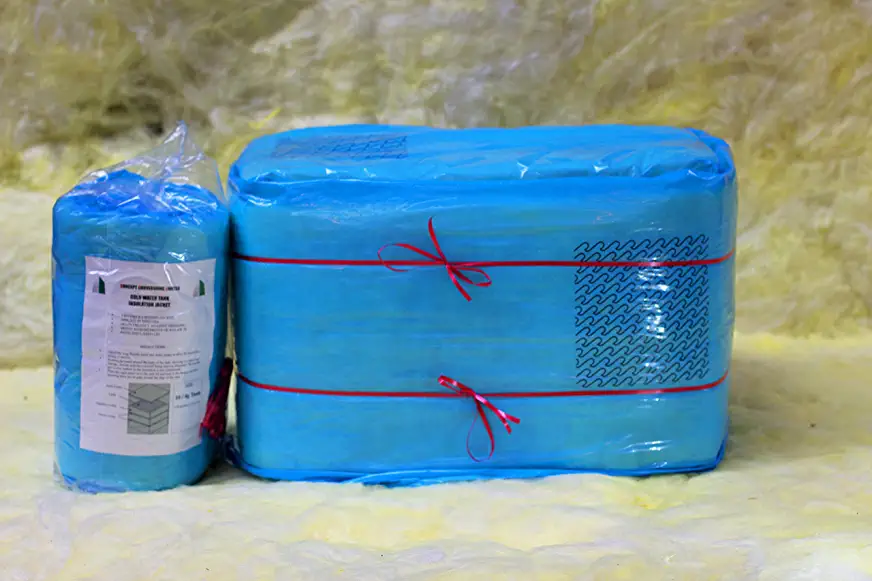
- Two piece lagging jacket
- Helps protect against freezing
- Easy to install
- Meets requirements of Bylaw 30
- Rigid or flexible lid
The Concept range of cold water tank lagging jackets consist of lengths light weight glass wool insulation that has been completely enclosed in black perforated polythene.
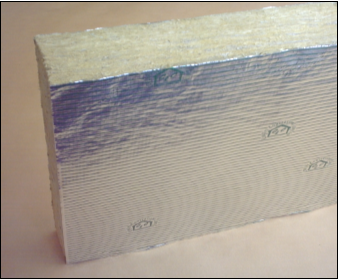
- Meets Building Regulations
- Available in slabs or cut to size
- Suitable for cavities up to 600mm
- Simple to cut and install
- Takes up building tolerances
- Excellent acoustic properties
Concept Raised Access Floor Firestop Slab consists of rigid slabs of dense mineral wool faced on both sides with reinforced aluminium foil. The foil facing is printed with lines along the length to aid the fabrication of cut panels on site.
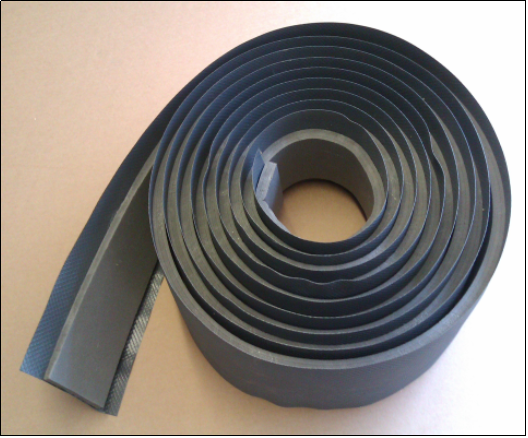
- Meets Building Regulations
- DPC conforms to BS6515
- Simple to install
- Integral damp proof course
- Maintenance free
Polycor Plus Insulated DPC Cavity Closer consists of closed cell low density polyethylene foam fully bonded to polyethylene damp proof course.
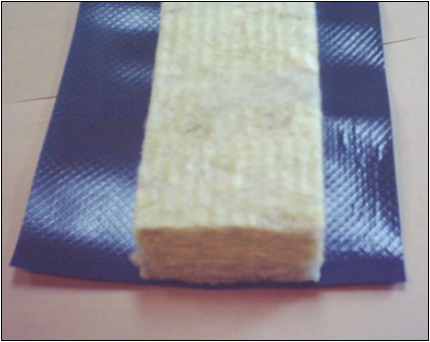
- Meets Building Regulations
- Fire, thermal and acoustic
solution - Simple to install
- Integral damp proof course
- Maintenance free
Polycor FR Insulated DPC Cavity Closer consists of a length of fire resistant, flexible mineral wool slab fully bonded to polyethylene damp proof course. The damp proof course has a 40mm flange on each long side and a 100mm flange on one end.
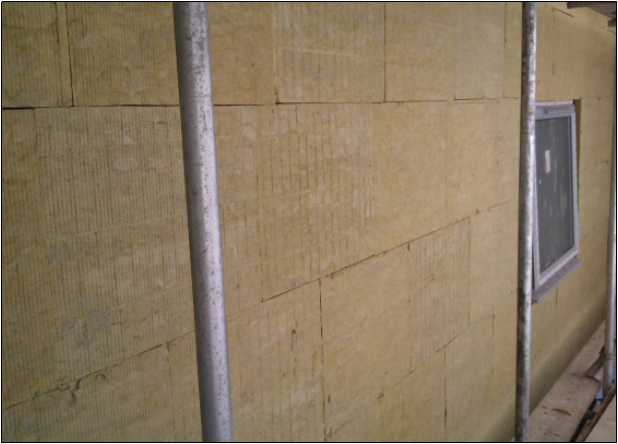
- Integral damp proof course
- Easy to install
- Maintenance free
Mineral wool insulation boards that are mounted on to a metal track creating a drained cavity in timber / metal frame applications.
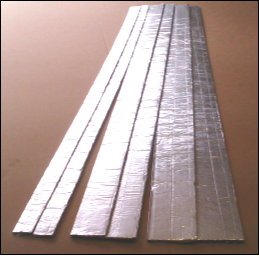
- Allows continuous free air space
- Meets building regulations
- Simple to install
- Unaffected by moisture
- Maintenance free
Concept Intumescent Cavity Barriers are flexible strips of high density, thermally expandable, graphite based mat enclosed in aluminium foil.
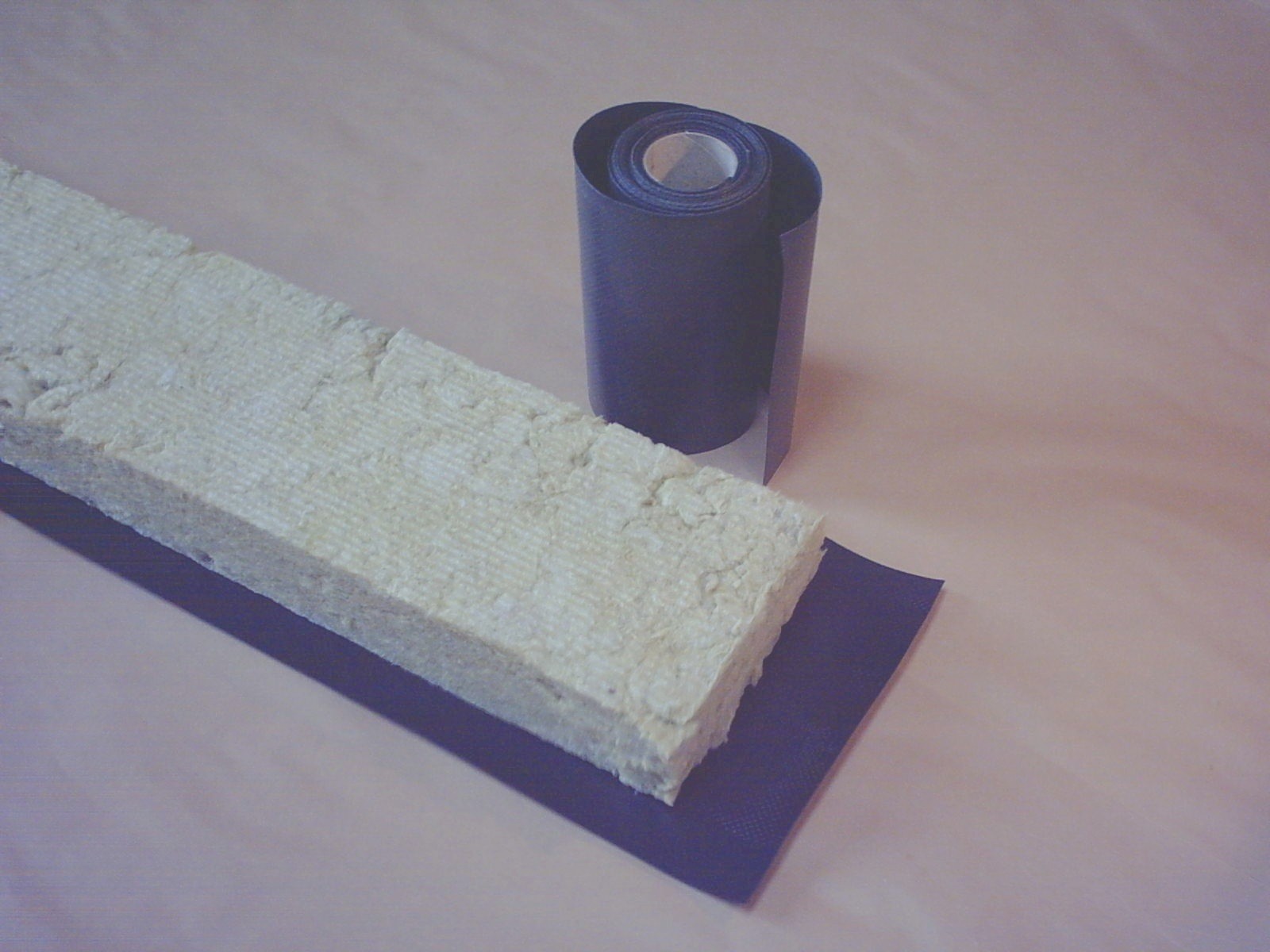
- Meets building regulations
- Fire, thermal and acoustic solution
- Simple to install
- Integral damp proof course
- Maintenance free
A/F Party Wall DPC consists of a length of flexible mineral wool slab fully bonded to 500 micron polyethylene damp proof course. The damp proof course has a 40mm flange on each long side and a 100mm flange on one end.
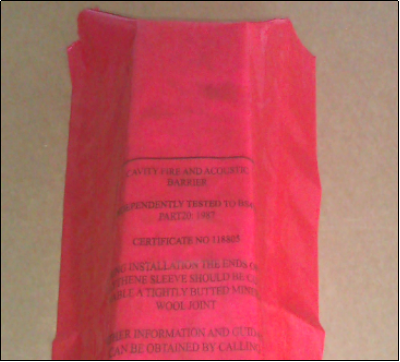
- Meets Building Regulations
- Fire, thermal and acoustic solution
- Simple to install
- Water repellent
- Maintenance free
Concept Timber Cavity Barrier consists of a length of flexible mineral wool slab fully enclosed in polythene with flanges on each side for initial fixing purposes.
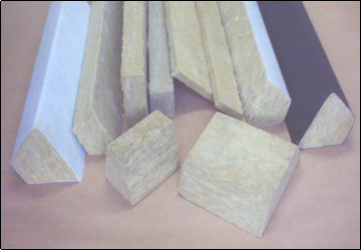
- Supplied to suit joint size or sheet profile
- Simple to install
- Water repellent
- Maintenance free
- Takes up building tolerances
Concept Linear Firestops & Trapezoidal Fireblock consist of rigid slabs of non-combustible mineral wool cut into strips and trapezoidal profiles.
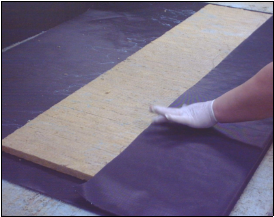
- Lantor, Melinex and Sonic Cloth
- CNC folding and punching, forming, laser cutting,
welding, painting and chemical etching - National delivery service
Our production facility has fabrication capabilities to produce to most specifications. We offer full trace-ability on all of our products (whether they are made to order or from our standard range) and a high level of quality control.
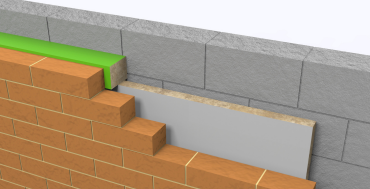
- Fire, thermal and acoustic solution
- Simple to install
- Water repellent
- Maintenance free
CCL Masonry Stop Sock consists of a length of flexible mineral wool slab fully enclosed in polythene and are designed to prevent fire penetration and minimise sound transmission through masonry cavity walls of buildings.
